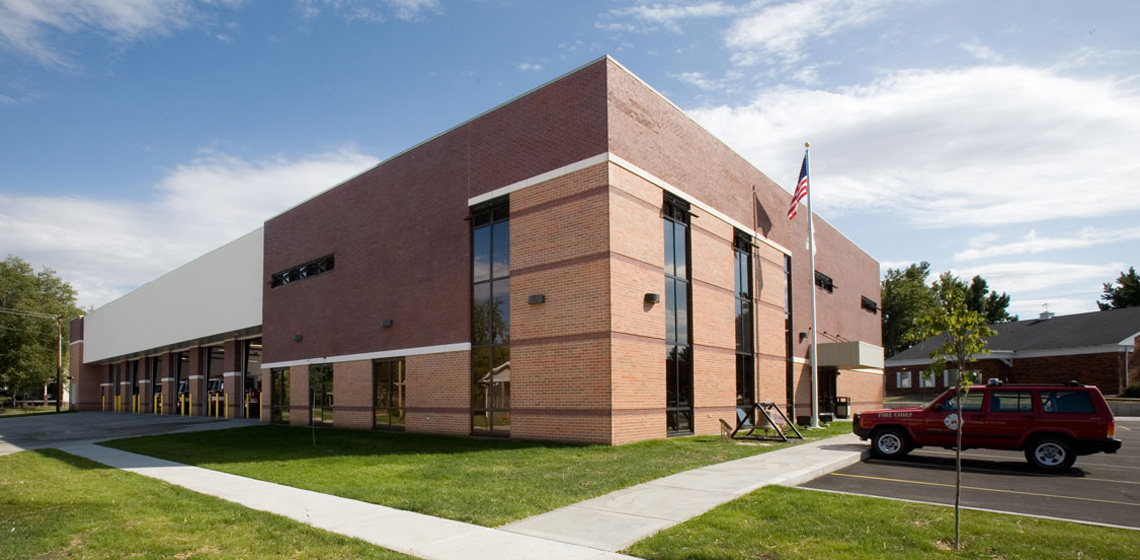We successfully provided complete architectural services for this three-phase design-build project. After a previously selected firm could not meet the city’s budget, we were hired to design a new fire station which included 6 vehicle bays, locker rooms, kitchen, assembly areas, offices, physical fitness rooms, storage areas, classroom, parking lot, site lighting and landscaping. After completion of the fire station, the existing fire station was renovated to expand the police department, city clerk's office, and city treasurer's office. Lighting and HVAC systems were replaced with energy efficient systems in the existing offices while these spaces remained occupied. All phases were completed within budget./p>







