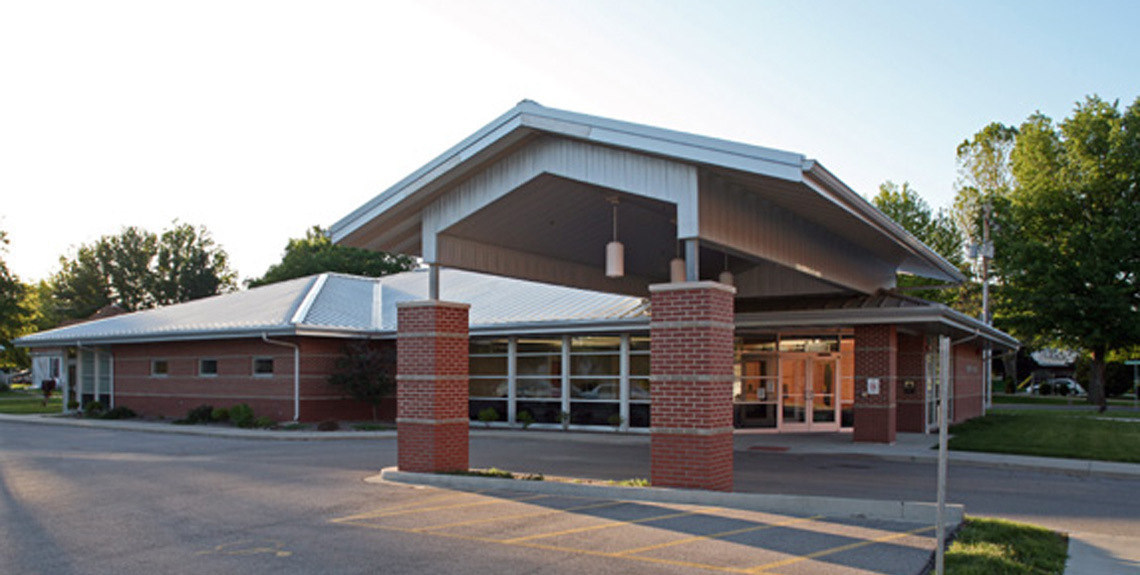We provided complete architectural services for these new facilities. The new one-story buildings include a lobby, file room, reception area, offices, procedure rooms, exam rooms, lab, lounge, medical assistant stations, restrooms, and mechanical rooms. A large centrally located medical assistant station was designed to allow easily identifiable patient access and allow clear line of sight to all exam rooms. The first project was so well received that we were hired to design a second family practice building that matched the styling of the original building design.






