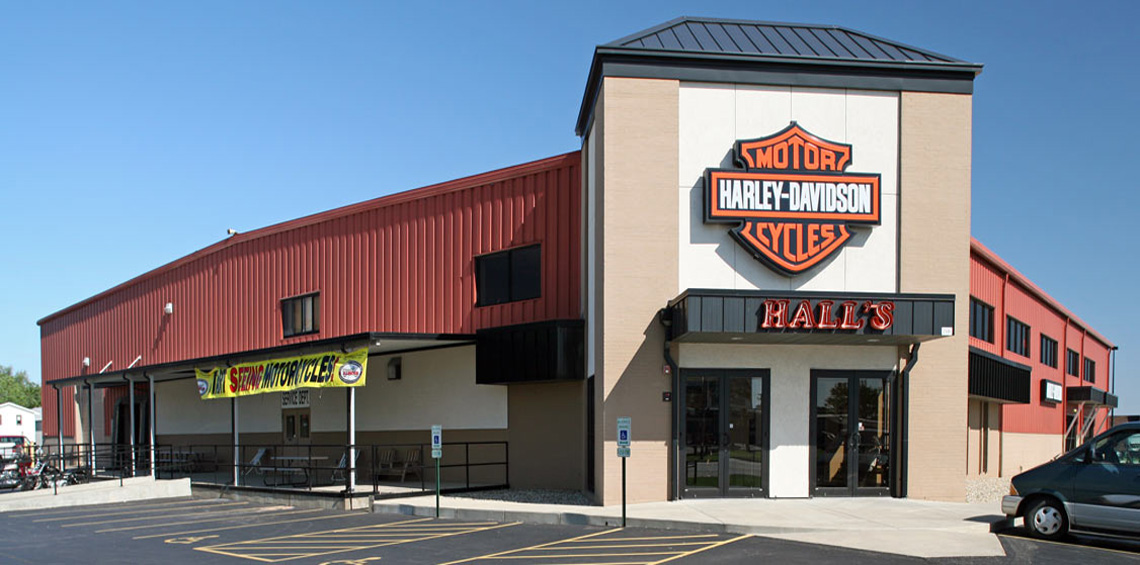We designed the conversion of a one-story sheet metal distribution facility into a two-story motorcycle sales, service and storage facility. The new design involved a 9,600 s.f. sales floor, fitting rooms, service counter, parts counter, customer lounges, restrooms, offices, employee meeting room, records storage, wash bay, tool room, technician library, motorcycle storage, parts storage, machining area, and service elevator to access the new 17,100 s.f. second floor constructed within the existing structure. A new façade was designed which involved new windows, entrances, canopies, painting, masonry, e.i.f.s., and paving. A Design-Build delivery system was utilized.






