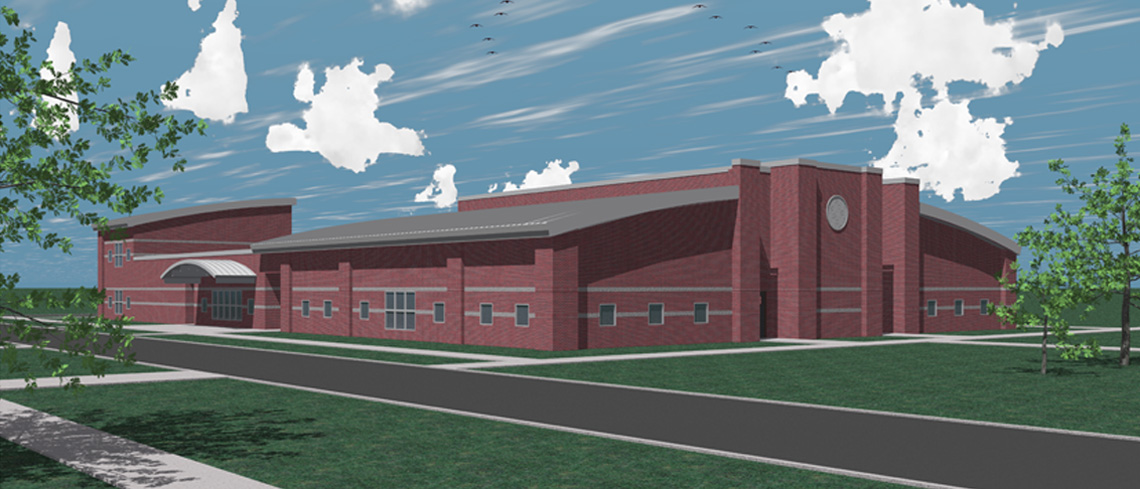We provided complete architectural services for the demolition of the existing security building and construction of two new buildings. We were also responsible for the kitchen and medical equipment, security fencing, and historical assessment (ILHABS). The dietary building included an inmate dining hall, staff dining hall, kitchen, dishwashing station, coolers, freezers, food storage, restrooms, changing room, offices, conference rooms, guard stations, and mechanical space. The medical building included a pharmacy, waiting room, lab, nurses’ station, exam rooms, x-ray, dental rooms, offices, conference room, lounge, medical records room, guard station, isolation rooms, laundry, and restrooms. The buildings are constructed with slab-on-grade floors, masonry walls, steel framing, epoxy flooring, asphalt shingled roofs, and EPDM roofs.






