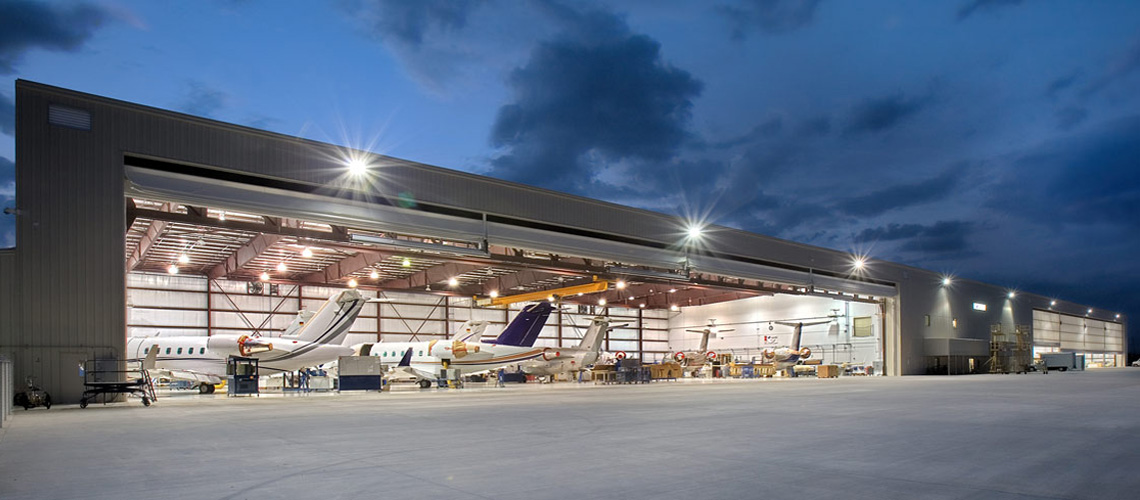We provided architectural services for these 3 service buildings facilitating design-build delivery systems. The first 46,320 square foot paint hangar included a paint stripping area, paint mixing area, paint area; equipment mezzanines, laundry, lobby, storage, offices, break room, and restrooms. Involved in the design was an extensive heating, ventilating, and air conditioning (HVAC) system due to the painting operations. The HVAC system included make-up air units, exhaust fans, recirculation fans, air chambers, filter chambers, lower explosive limit monitor filter sensors, and stand-by systems. The project also involved a 2,000 amp electrical service, explosion-proof fixtures, and a 60 mil bladder for secondary containment in the strip bay with a floor leaking monitoring system. The second 122,250 square foot service hangar included two 40,000 square foot service bays and a two-story workspace involving offices, restrooms, lounge, paint booths, compressed air system and specialized electrical power stations. The third 146,578 square foot service hangar included a 96,000 square foot service area and a two-story office space.

